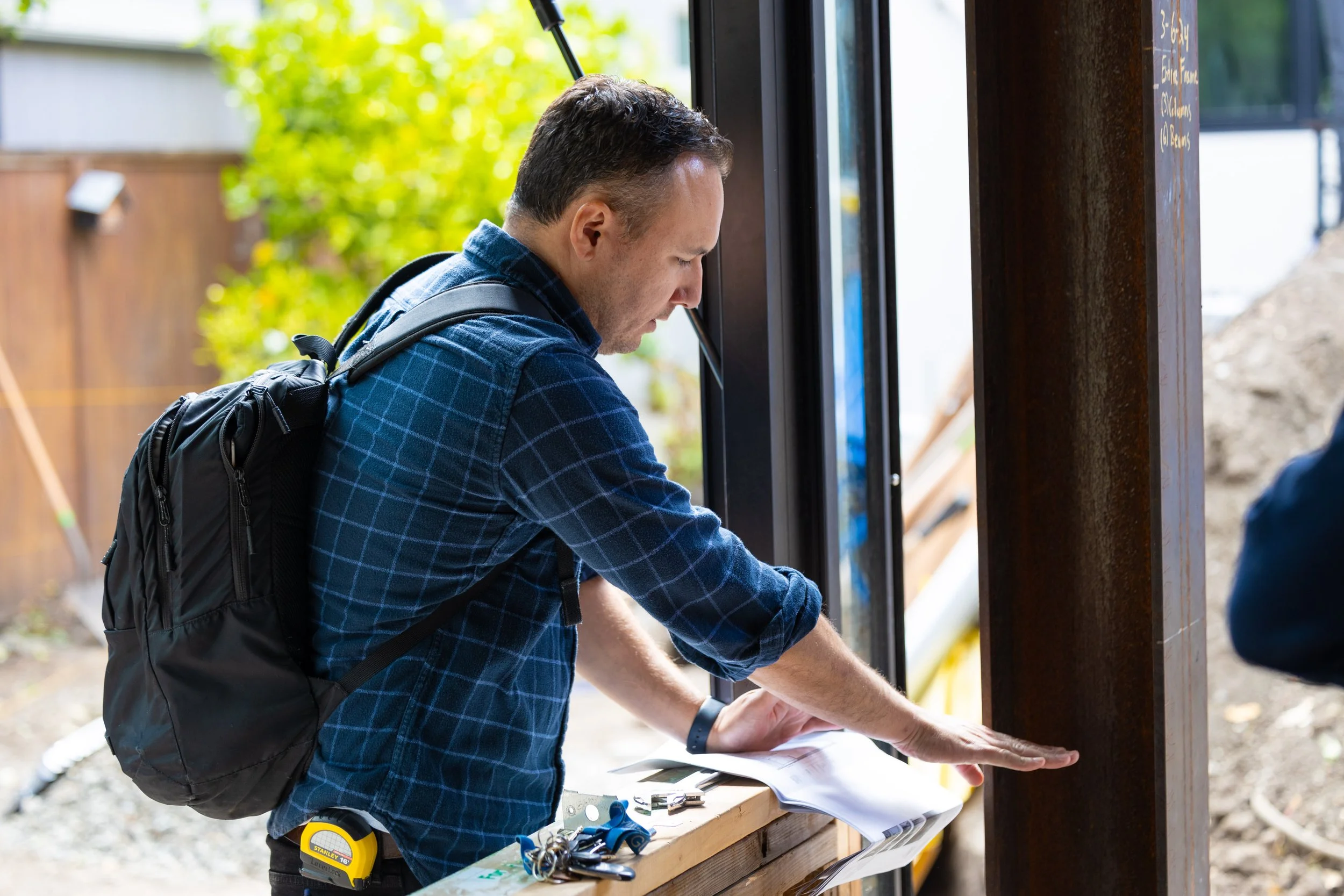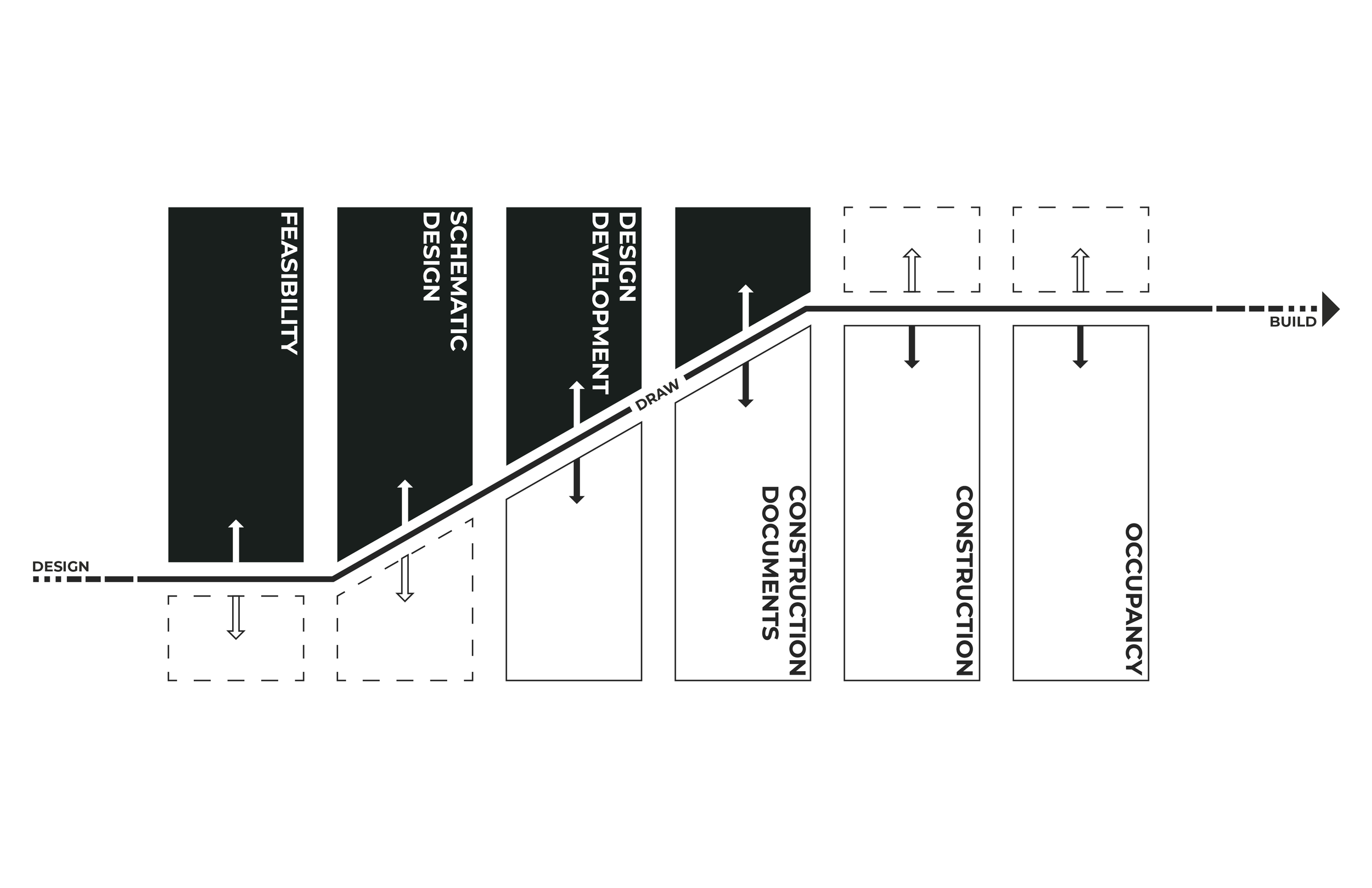We work locally in the California Bay Area & across the American West on projects rooted in the context of their cultural and environmental landscapes.
ARCHITECTS & BUILDERS AT DRAFTING TABLES AND ON JOB SITES
With a unified vision shared by client, architect, and builder, we craft each detail in order to bring it to life.
OUR VISION
OUR PROCESS
In the tradition of the Master Builder, we control the process to deliver warm modern architecture. Our team of architects and builders collaborate from a project's inception through move-in, allowing for thoughtful design and real-time cost estimating. This integration gives us the foresight to anticipate project constraints and the agility to adapt to new challenges. A single-source project delivery eliminates conflicts between an architect’s vision and a builder’s execution from studio to shop to site. This approach places a design at the center, where decisions are considered holistically and informed by iterative fabrication and research.
We develop our projects around a client's story, woven into the physical and cultural context of their site through our process-driven approach. We believe this produces exceptional and enduring architecture imbued with handcrafted moments that enliven spaces and enrich the lives within. An intimate connection to craft and process animates each project, marrying time-tested craftsmanship with modern techniques.
DESIGN PHASES
-

FEASIBILITY STUDY
This is the inception phase and we want to dream with you. With an exploratory process client dreams will blossom into tangible project goals. Listening to a building’s future occupants and the site it will be built on is how we discover designs. This phase is where our team’s precedent research, site analysis, zoning information, programming and massing studies inform the next steps of presenting design options.
-

SCHEMATIC DESIGN (SD)
Informed by mindful listening, workshops, charrettes, and conversations our high-level concepts develop the foundation of a project. At this stage, we have developed a conceptual representation of the building. Our collaborative vision with clients evolves into tangible deliverables like site plans, models, and floor plans. With some decisions made we can start developing rough timelines and pricing along with selecting the right consultants that will collectively identify challenges and propose thoughtful solutions.
-

DESIGN DEVELOPMENT (DD)
The interim between Schematic Design and final Construction Documents. Our team will help you make curated choices for building systems and materials, heating and cooling systems, plumbing fixtures, interior finishes, Furniture, Fixtures, and Equipment (FF&E), and lighting. There is a high volume of decisions being made at this stage, we are your partners to inspire confidence that all choices are made with durability of the building in mind. The MEP and structural engineers will also integrate into the process as they analyze the structural integrity of the design. Knowing the price of individual materials and systems will help your design team better predict the overall construction cost.
-

CONSTRUCTION DOCUMENTS (CD)
At the end of SD and DD the project has either received or being reviewed for final planning approval. With Construction Documents design becomes a tangible set of drawings and specifications. All decisions, systems and details developed in previous stages will connect for the desired project outcomes. With outlined specifications like materials, products, and systems our team cost estimates will be refined for further accuracy. By the end of the phase, your architect can walk you through a final “page turn” where they will explain the finalized documents and map out the logistics of the work ahead.
-

CONSTRUCTION
The most enthralling yet nerve-wracking part of the build process. This is when we see each value-engineered design choice come to life. As a team of architects and builders, the curated communication required to ensure every detail comes to life as drawn is where we thrive. Our time-tested trade relationships and intimate connection to craft produces exceptional and enduring architecture that gracefully nestles into each site.
-

OCCUPANCY
To evoke the Finnish architect Alvar Aalto, “what matters is not what a building looks like the day it opens but what it is like to live in thirty years later.” You have moved in and we are always honored to participate in building a dwelling space. The architectural process doesn’t end after construction. Our team wants to know how your building will respond to time, use, the general wear to the elements. We are curious about everything from how are family meals in your dining space to how is building energy performance. Post-occupancy evaluations helps us refine our approach and offer insurance to help you get the most out of your building.
PRE-CONSTRUCTION SERVICES
-

CONSTRUCTABILITY ANALYSIS AND EXISTING CONDITIONS DISCOVERY
Preliminary and Exploratory Work
Make recommendations on, schedule and coordinate preliminary materials testing and exploratory demolition work to provide information for the design team and engineers to reduce the likelihood of exposing unanticipated existing conditions during construction.
Design Constructability Review
Review designs for constructability and provide recommendations to simplify construction or shift to more typical details when aligned with design intent. This results in a larger pool of potential builders and fewer questions during construction resulting in cost savings for clients.
-

SCHEDULE DEVELOPMENT AND PROJECT PHASING
Project Phasing
Develop project phasing options that balance construction scheduling needs with availability of financing. Show how different phasing options impact project timeline and overall cost.
Construction Schedule
Prepare a preliminary construction timeline that takes into account cost considerations and constructability and provide recommendations that allow fast-track scheduling.
Materials Sourcing
Provide recommendations for local materials sourcing consistent with project requirements and flag long lead items so they do not delay project construction.
-

VALUE ENGINEERING ACROSS PHASES
Pricing Analysis
Review project design and provide value engineering options that enable the project to move forward within the established client budget. These can include alternative materials or construction methods or alternative project phasing plans.
Rough Order of Magnitude (ROM)
This early pricing based on master planning or schematic design drawings with few design details. Our team compares design alternatives before substantial funds are invested into designing. Major design changes with large cost impacts can easily be made at this stage.
Estimate
This estimate is developed when the design is more refined and engineering requirements are understood. We evaluate value engineering options to reduce costs in the major trades on the project without changing the design intent. A second round of value engineering for midsize scopes can also be made at this phase.
BID
The hard bid or guaranteed maximum price (GMP) is provided after drawings & specifications are complete, interior design is 70-90% dialed in, and subcontractors for all major trades have bid the job. We review final pricing in preparation for construction – this includes unit pricing for all elements of the project and allowance assumptions for all outstanding design and materials items. Most construction cost savings opportunities at this point typically incur fees for new design and engineering work unless they are isolated to materials purchases.




